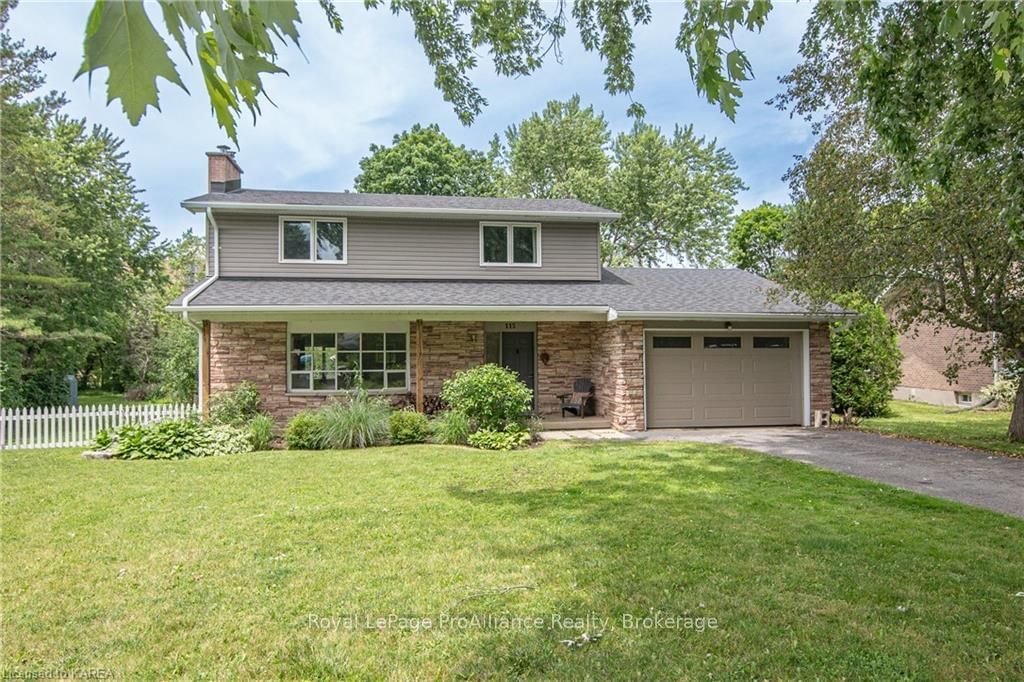$1,099,900
4+2-Bed
4-Bath
Listed on 10/3/24
Listed by Royal LePage ProAlliance Realty, Brokerage
Welcome to 115 Fairway Hills Crescent - a beautiful 2-Storey Stone & Aluminum Siding, 6 bedrooms and 4 bathrooms home, located on a 0.599 acre lot, and full of charm! Enter the home into the pristine foyer and into your family room with a wall of windows, wood burning fireplace and gleaming hardwood floors. Through the French doors you will behold your large open concept kitchen, dining room and sitting area all under a vaulted ceiling. Your kitchen is incredible with a large slab of granite for your island and cooktop, built-in stainless steel appliances, wall-to-ceiling cabinets, a walk-in pantry and a sliding door to exit to your outdoor oasis. The main floor also boasts a bright 3-piece bathroom with combined laundry area and an office with an expansive bay window. The upper floor contains another 3-piece bathroom with roomy glass door shower, 3 spacious bedrooms including your primary bedroom and an immaculate 4-piece ensuite with double sinks, tile floor and walk-in shower. In the basement, you will behold a complete in-law suite with an ample living room, a sizeable kitchen with eat-in bar or a spot for your dining room table, a 4-piece bathroom, and two ample bedrooms. A new roof and carpet were installed in June, 2024 and eavestrough with gutter guards were also installed in 2024. Minutes to all amenities including shops, restaurants and entertainment - and steps from walking trails, a golf course and St. Lawrence College.
X9412700
Detached, 2-Storey
12+6
4+2
4
1
Attached
3
51-99
Central Air
Finished, Full
N
Alum Siding, Stone
Forced Air
Y
$6,001.98 (2024)
.50-1.99 Acres
230.00x62.90 (Acres)
